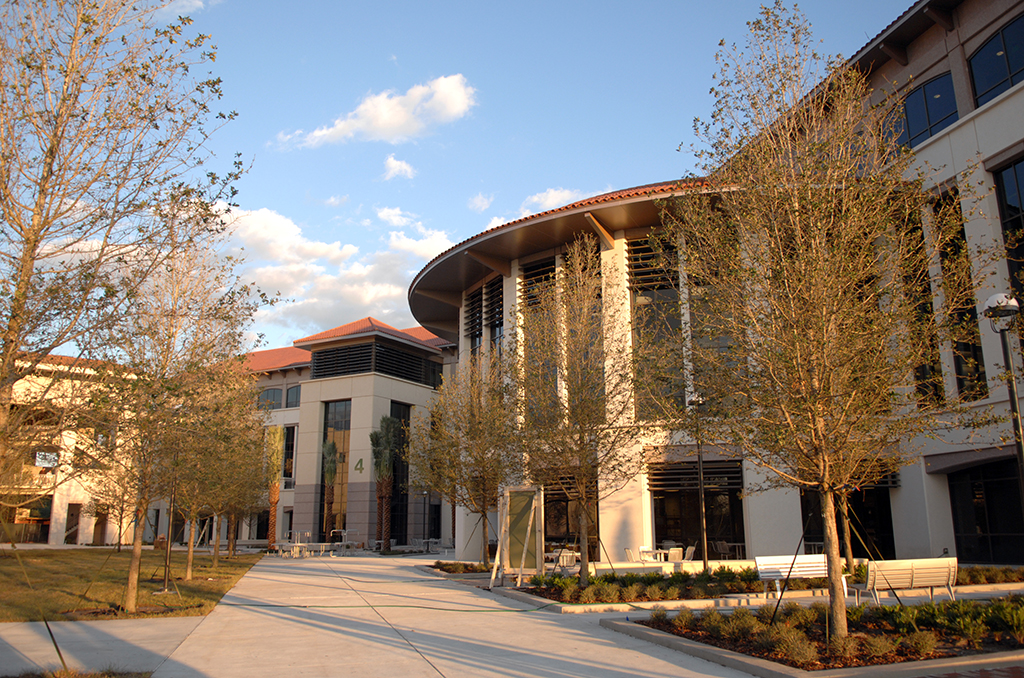The latest addition to the Valencia family — Building 4 at the Osceola Campus — won’t open for classes until January, but builders are putting the finishing touches on the new, four-story classroom building.
The largest building on any Valencia campus, Building 4 is more than 150,000 square feet in size. It will house a number of student services — including the campus library, bookstore and cafeteria — plus classrooms and science labs on the third floor, and fourth floors.
At a time when state officials are urging more students to study STEM – science, technology, engineering and mathematics – Osceola’s new building is designed for science education. Its 10 labs will enable campus officials to offer more classes in biology, chemistry and physics. And the University of Cenral Florida has announced that one of the new bachelor’s degrees available at Osceola Campus will be a bachelor of science in biomedical sciences. That, says campus president Kathleen Plinske, is the ideal degree for a student who wants to go to medical school.
Designed by architectural firm Hunton-Brady and built by contractor Clancy-Theys, Building 4 cost $35 million in construction costs. The total budget, which includes architectural work and furnishings, is $45 million. The project is likely, however, to be completed for $1 million to $2 million less than projected, said Lamar Powers, facilities director for Valencia College.
UCF, which will share the building for science classes, contributed $7 million to the cost of the building. UCF will also have 18 offices for UCF faculty and administrative staffers in Building 4.
Before designing the new building, the architects and builders worked with Plinske to create an environment that meets the needs of many students.
That’s why the new library — which is nearly twice the size of the current library — features areas for silent study and glass-enclosed group study rooms. In the main reading room, the furniture will be comfortable and conducive to reading. “It’ll feel more like Starbucks, not a library,” Plinske says.
Plinske wanted to give students at this commuter campus plenty of places to sit, study and relax — and it’s been one of the driving forces in the design of Building 4’s interior and exterior. Outside the first floor, in the shadow of the building, benches, courtyard spaces and a fountain area are strategically located so that they’ll be in shade much of the day. “This is a great space for students to study and to just hang out,” Plinske said.
Likewise, there’s a terrace on the second floor that will have tables and chairs overlooking the fountain area – and because it’s located on the north side of the building, it will be in the shade much of the day. And, on a campus without much shade, the many oak trees and palm trees planted outside the building will be a welcome sight.
Inside the building, architects even made room in the hallways for students to sit on the floor outside classrooms – without blocking foot traffic.
Students will also welcome a full cafeteria and a coffee bar – to be located on the first floor. The current cafeteria operates out of a portable trailer.
Other innovative features include:
- a “green screen” room where students and faculty members can create their own videos for use in presentations;
- outdoor learning spaces that feature benches and glass boards, complete with markers;
- large science-related murals, such as a giant mural of the periodic table of elements;
- and a multipurpose room next to the bookstore, which allows the bookstore to expand during times of heavy use, such as book buyback periods.
Energy efficiency features include: high-efficiency air conditioning, dual-flush toilets, and green materials used in the
floors, walls and ceilings. Building 4 has a cistern storing 10,000 gallons of rainwater for flushing toilets. In addition, the building’s roof is covered with white reflective coating, designed to reduce cooling costs.
Building 4 will be certified by the U.S. Green Building Council and is expected to earn a LEED Silver designation.
The building also features smart lighting, which dims or turns off the lights in a classroom if there’s enough light coming in from the windows. In hallways and in classrooms, lights are also connected to motion detectors –so they’ll turn off if there’s no activity in an area.
The college is even recycling the portables now used for the bookstore and the cafeteria. Plinske said some of the portables will be converted into a fitness center – which the Osceola campus doesn’t have – while others will be used for storage.
