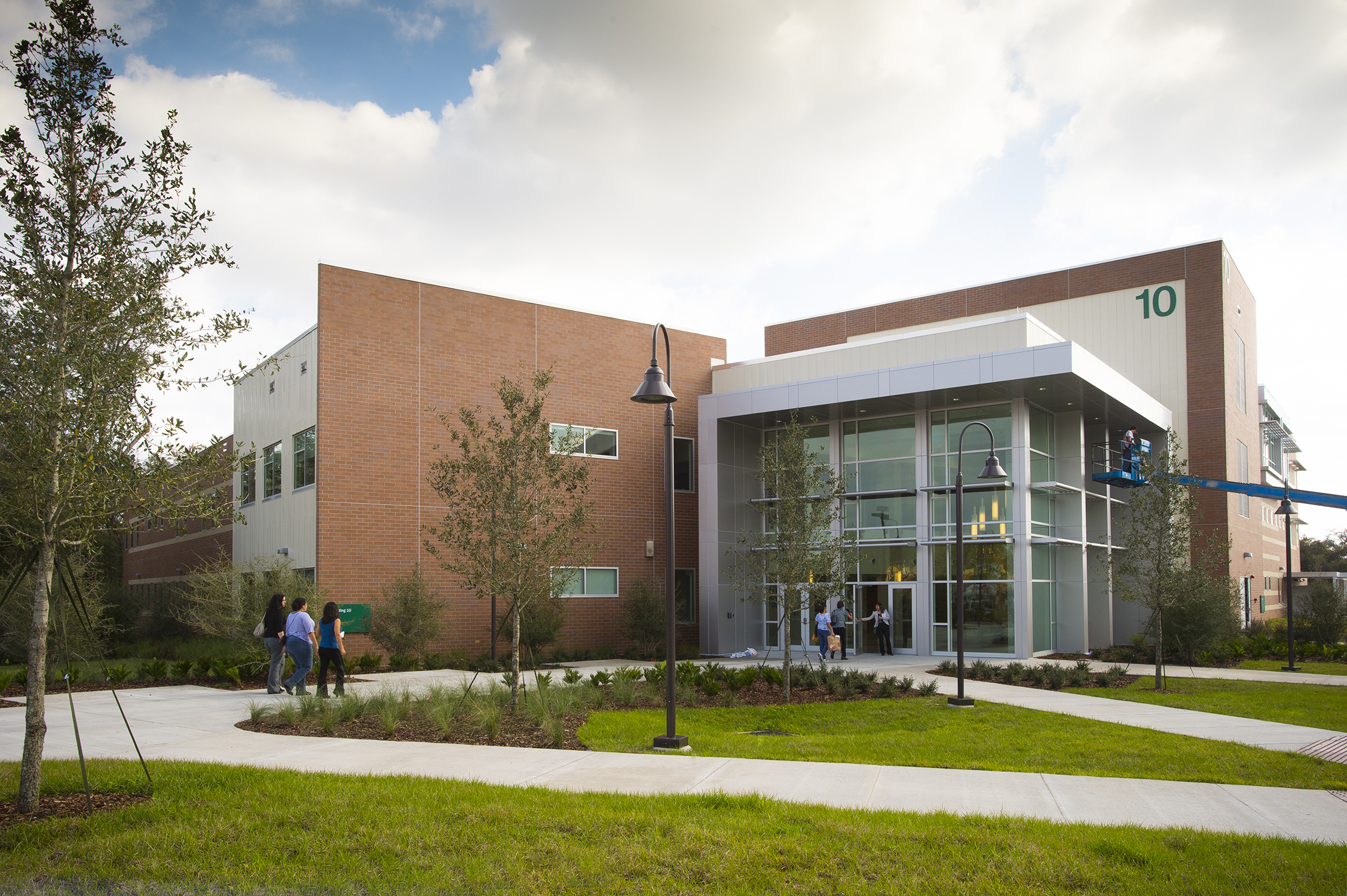When classes resume on Jan. 7, Valencia College will be opening one new classroom building and putting the finishing touches on another.
At Valencia’s fast-growing Osceola Campus in Kissimmee, students will begin taking classes in Building 4, the largest building on any Valencia campus. The 150,000 square-foot building, which cost $35 million to construct, will be shared by Valencia College and the University of Central Florida.
UCF, which operates a regional campus at Valencia’s Osceola Campus, will have classrooms and administrative offices in the building. With this expansion, UCF is also increasing the number of bachelor’s degrees available on the Osceola campus. By fall 2013, UCF plans to offer bachelor’s degrees in biomedical science, criminal justice, psychology, public administration and health services administration at the Osceola campus.
The new building also houses a new campus library, cafeteria, bookstore and greatly expanded space for tutoring.
At a time when state officials are urging more students to study STEM – science, technology, engineering and mathematics – Osceola’s new building is designed for science education. Its 10 labs will enable campus officials to offer more classes in biology, chemistry and physics.
While the third and fourth floors are devoted to science classrooms and labs, much of the first floor is dedicated to learning support – where there will be tutoring for help with math, science and technology. The new campus library is nearly twice the size of the former library space. And the building includes some unique features, such as a video room with a green-screen wall – so students and faculty members can create their own videos.
Building 4, which includes environmentally friendly features such as motion-sensor lighting, high-efficiency air conditioning, a reflective roof and a cistern system that recycles rainwater for flushing toilets, is expected to earn a LEED Gold designation from the U.S. Green Building Council.
The building was designed by Hunton-Brady Architects. Clancy & Theys was the contractor.
Meanwhile, on Valencia’s West Campus, the college is completing construction on a new building that will house Valencia’s Continuing Education division.
The new building, which cost $13.3 million, will house classrooms, technology labs, a testing center and a state-of-the-art space designed to promote creative discourse and collaboration for groups of up to 32 participants.
The Continuing Education division offers courses, certifications, workshops and seminars in areas including technology, leadership development, languages and international programs, manufacturing, human resources and organizational development, government and emergency management, accounting and office administration. The Languages and International Program offers popular courses such as English as a Second Language, Intensive English, Spanish and Portuguese, as well as other international academic training programs. In addition to classroom and online courses, Valencia’s Continuing Education also offers on-site professional training for businesses and organizations.
The 60,000-square-foot building was created by the design-build team of SchenkelShultz Architecture and McCree General Contractors, both of Orlando.
The facility – which features water-saving toilets and sinks, motion-sensor lighting, high-efficiency air-conditioning and extensive use of green materials — was designed to achieve a Level 2 Green Globes Certification, said Bareaa Darkhabani, Valencia College’s project manager, but the building will likely earn a Level 3 Green Globes upon completion.
The Green Globes system is operated in the United States by the Green Building Initiative.

Comments are closed.